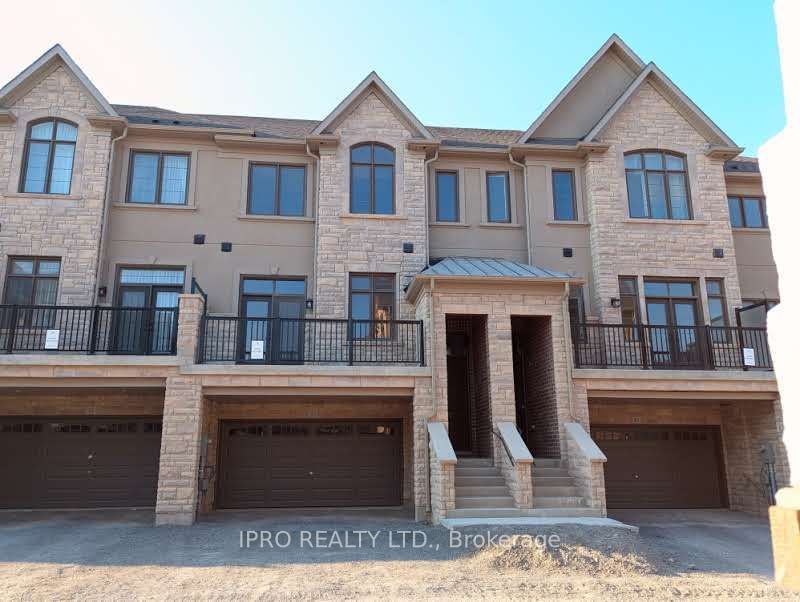$4,000 / Month
$*,*** / Month
3-Bed
3-Bath
2500-3000 Sq. ft
Listed on 8/4/24
Listed by IPRO REALTY LTD.
Brand New 'Brownstones At Angus Glen' Townhome Built By 'Kylemore Communities' In The Prestigious Angus Glen Community. Backing Onto Tranquil Wood Lot With No Backyard Neighbours. One Of The Largest Models With 2,508 Sq. Ft., Double Car Garage & Walkout From Lower Level. Soaring 10' Ceilings On Main Level, 9' Ceilings On Upper Level. Open Concept Modern Kitchen Features High End Stainless Steel 'Sub-Zero', 'Wolf & 'Bosch' Appliances, Quartz Counters, Marble Backsplash, Servery & Large Pantry. Gleaming Engineered Hardwood Floors. Walk-Out On Every Floor To Enjoy Fresh Air & Gorgeous Views. Close To Top Ranked Schools, Angus Glen Community Centre, Golf Clubs, Parks & Shops. New Zebra & Roller Window Blinds To Be Installed. New Central Air Conditioner To Be Installed. New Garage Door Opener with Remote Controls To Be Installed. 4 Car Parking (2 Garage + 2 Driveway). No Pets & Non-Smokers.
Stainless Steel Kitchen Appliances: B/I Sub-zero 30" Refrigerator, Wolf 30" Gas Stove, Wolf B/I 30" Microwave, B/I Dishwasher, Hood Fan. Washer & Dryer. Electrical Light Fixtures. Zebra/Roller Window Blinds (TBI). Garage Door Opener (TBI).
N9239509
Att/Row/Twnhouse, 3-Storey
2500-3000
9
3
3
2
Built-In
4
New
Central Air
Unfinished, W/O
Y
N
Stone, Stucco/Plaster
N
Forced Air
Y
83.00x27.00 (Feet)
Y
